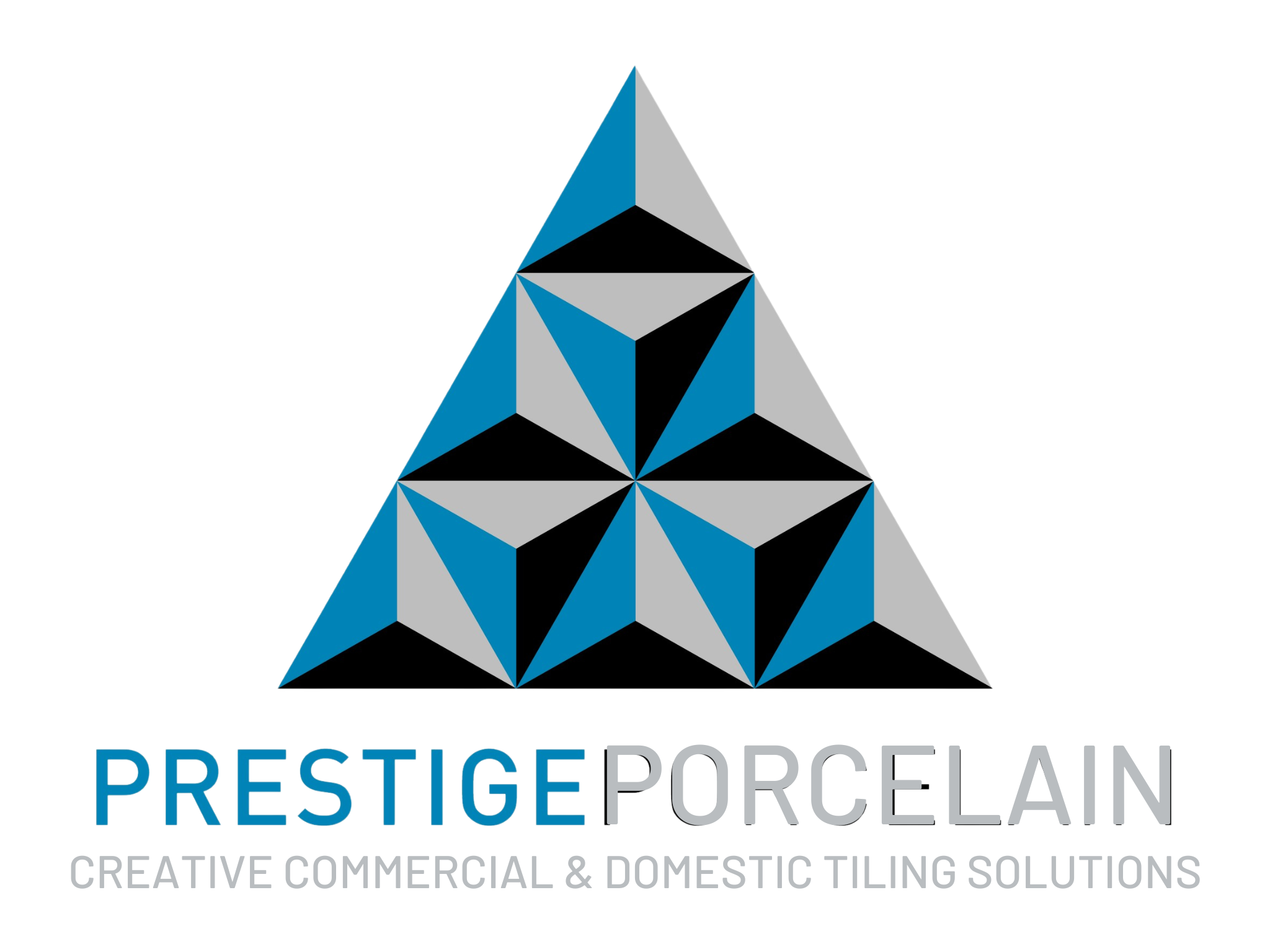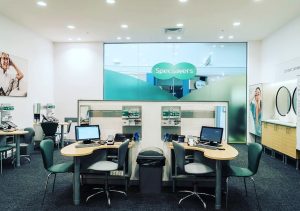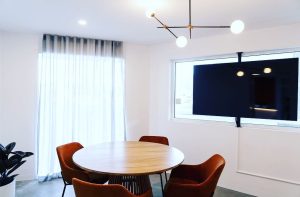Prestige Porcelain works with your business setting up guidelines for the design process to create a usable office space that enhances productivity, collaboration and employee satisfaction. When creating that designer office space these are some of the steps we consider important to get the job done properly.
First of all our design team will collaborate with the business to understand the users needs. We consider the work performed, privacy needs and collaboration requirements. Efficient space planning is essential to maximise usability. We prioritise ergonomic design principles to promote employee health and wellbeing. Choose furniture that is flexible and adaptable to accommodate different work styles and activities. Maximise access to natural light and views whenever possible, as these elements have been shown to improve mood, productivity and overall well-being. Address acoustic comfort by incorporating sound-absorbing materials, such as acoustic panels, ceiling tiles, or carpeting, to reduce noise levels and minimise distractions. Integrate technology seamlessly into the office space to support productivity and connectivity. Create dedicated spaces for collaboration, such as meeting rooms, breakout areas, or informal lounge areas. Incorporate adequate storage solutions to keep the office organised and clutter-free. Reflect the organisation’s brand identity and culture through the design and decor of the office space. Ensure that the office space is accessible to everyone, including individuals with disabilities.
We believe office environments should be flexible and evolve over time to meet the changing needs of the organisation and its workforce. By engaging in our services we can create a designer office space that not only impresses clients and visitors but transforms into a functional, aesthetically pleasing and inspiring environment.


